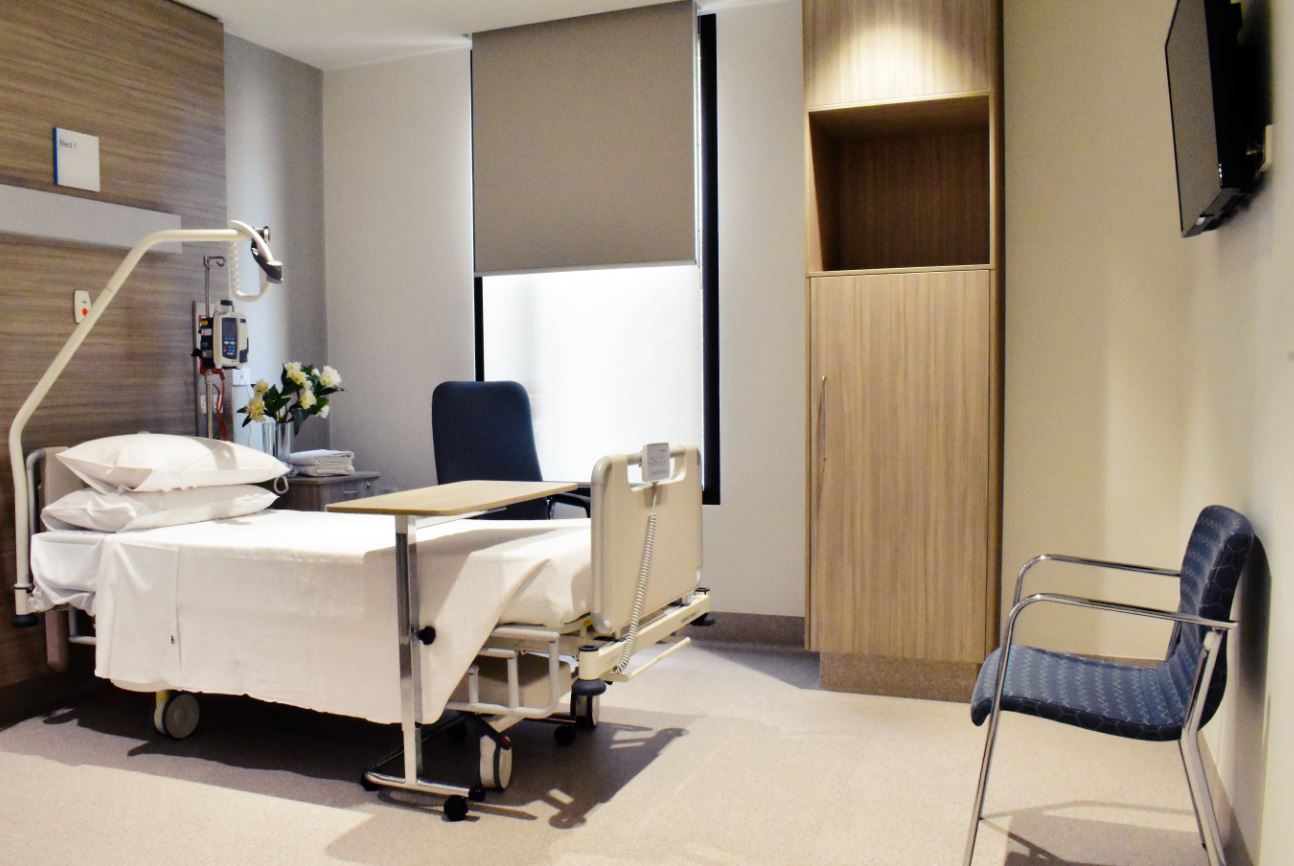Private hospital redevelopment
Ceiling, Partitions, Carpentry, Painting Package
Client: Cockram Constructions
John Fawkner Private Hospital redevelopment include new operating theaters, recovery rooms, reception, carpark and emergency facilities. The build for a new wing and refurbishment of exiting facilities took place during hospital operation.
Project highlights:
- Pressurised theatre rooms (lead-lined)
- Vitrapanel external cladding
- Atkar and Woodform timber panelling
- Doors, frames and hardware including fire systems
- Nawkaw precast feature brick works
- Timber handrails
- FF&E
- MDF pelmets
- Epoxy floor finishes and carpark sealer
Project period: February 2017 – current

